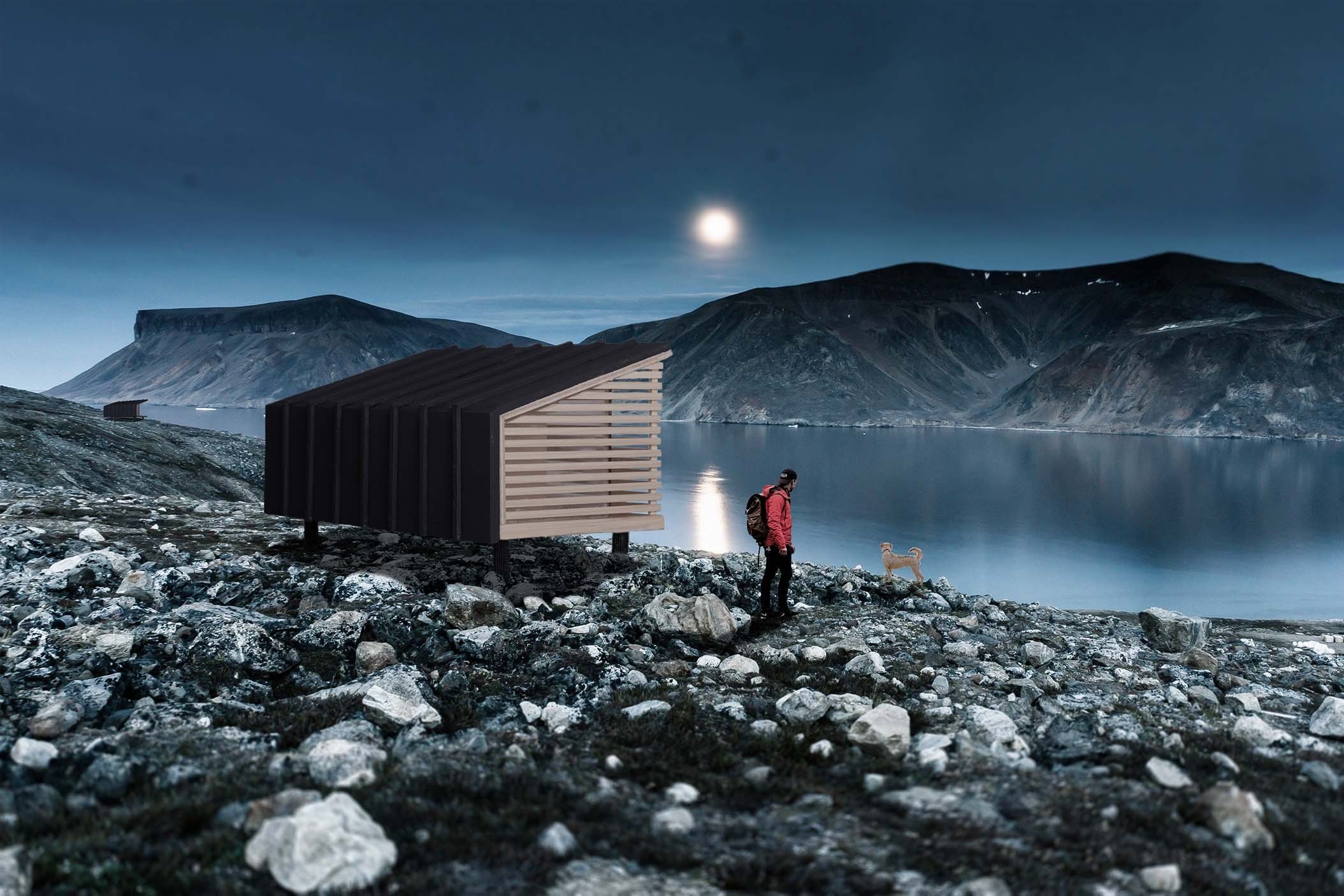
SCHOOL PROJECT 2017 - Ingrid Dahle, Eline Håkonsen & Vebjørn Beinnes
Woodshed Cabin
Embracing simplicity in design and functionality, the Woodshed Cabin draws inspiration from a basic firewood shed. While Norwegian vacation homes tend to be built larger and more luxurious every year, the Woodshed Cabin offers only the most basic amenities to provide a closer connection to nature.
The semi transparent combination of large glass surfaces and the horizontal patterns of pine wood provides beautiful and ever-changing patterns of light. While Affording a great view in three directions, the open spaced paneling still gives a sense of privacy. A sheet steel roof keeps you dry, just like in a real firewood shed.
Elevating the cabin on poles minimizes its impact on nature, leaving a lesser lasting footprint.
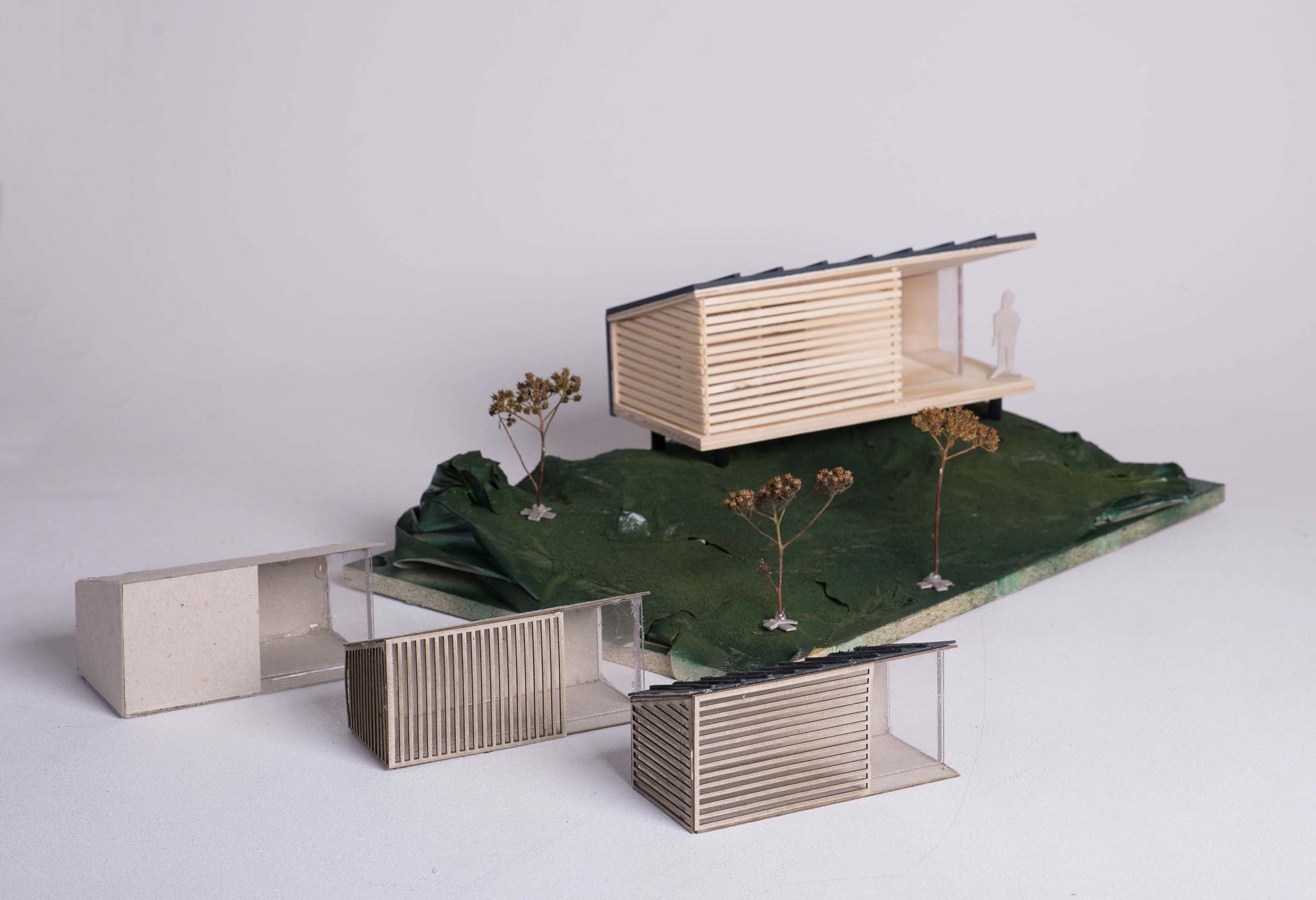
Scale models of the Woodshed Cabin.
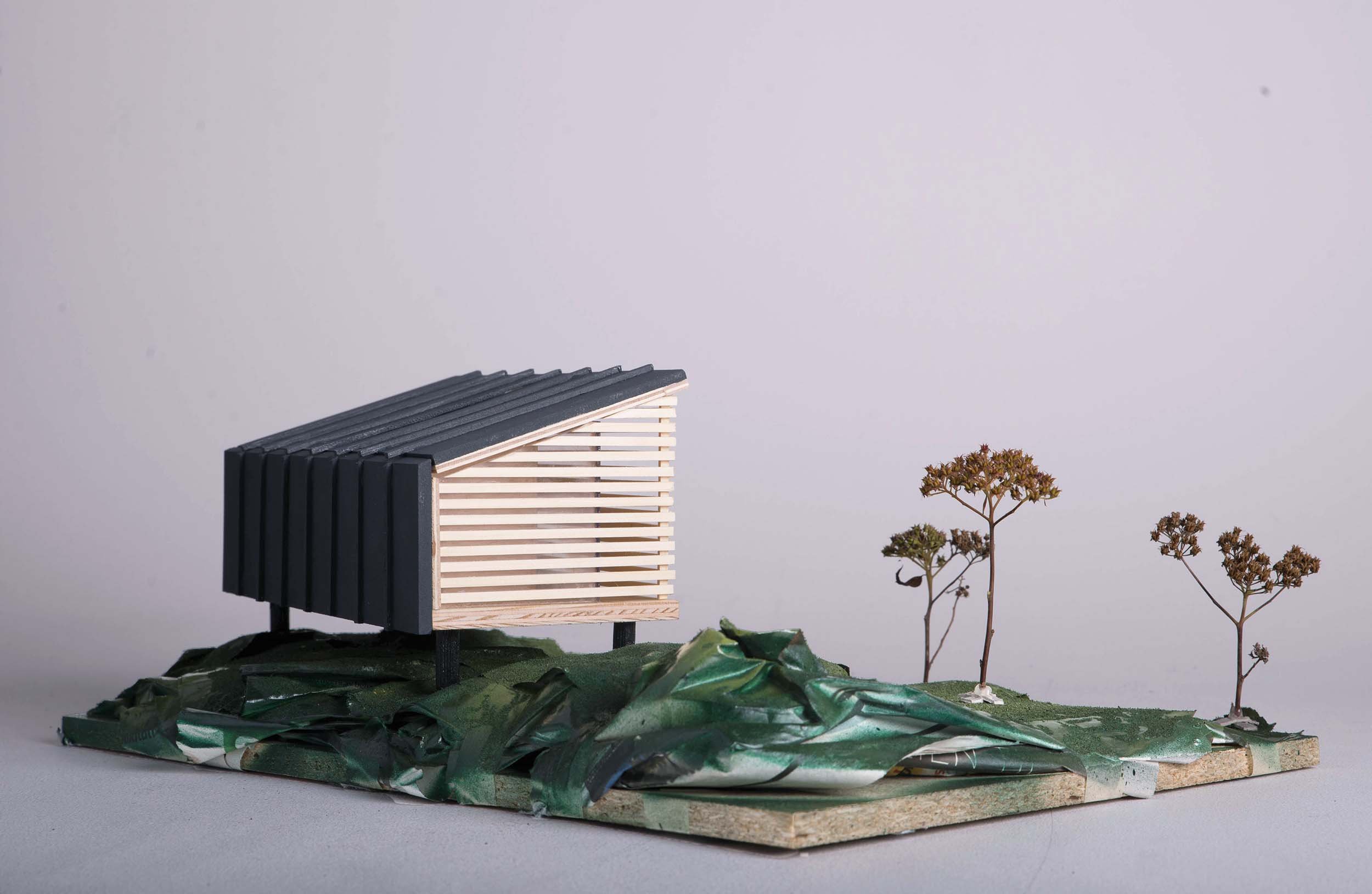
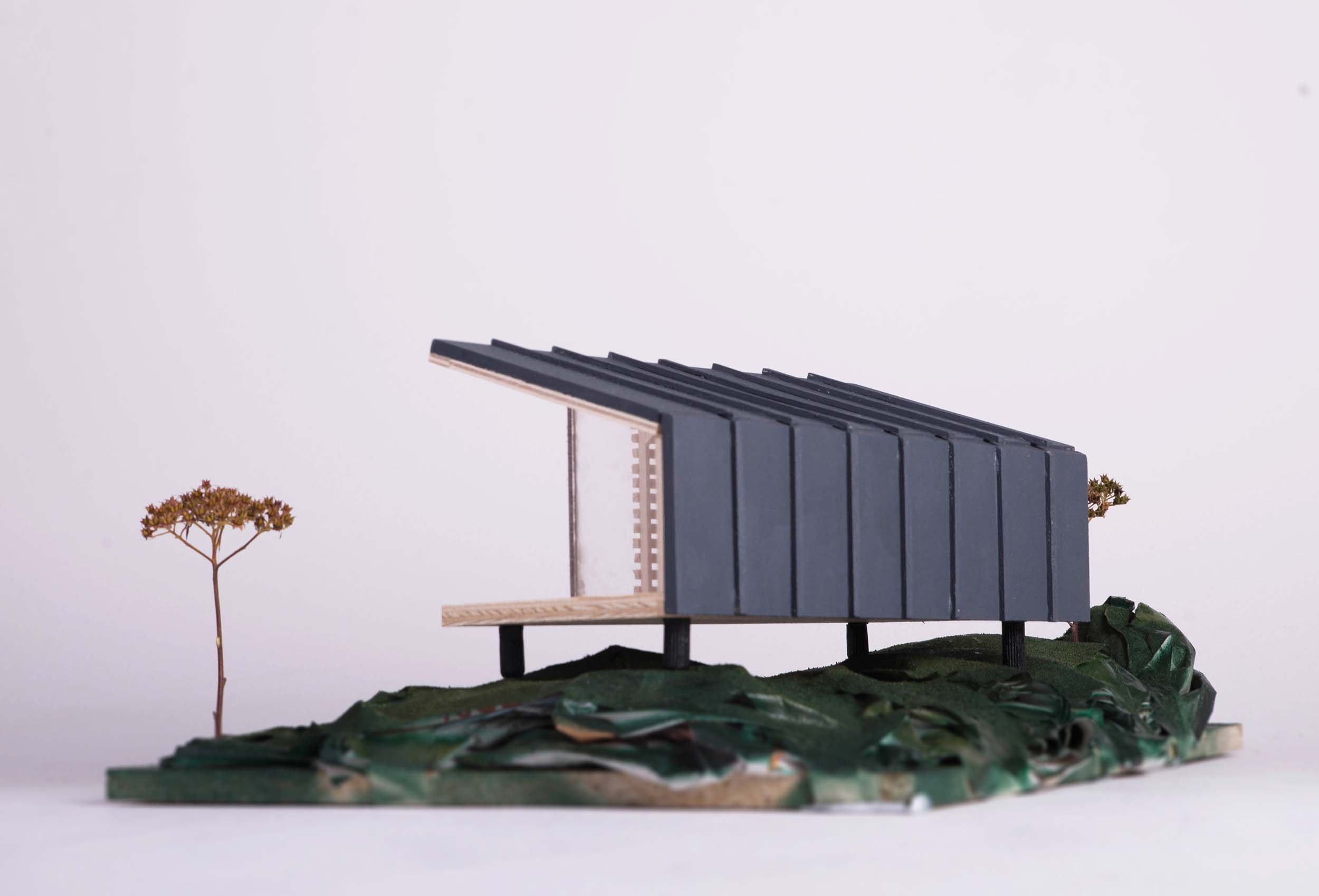
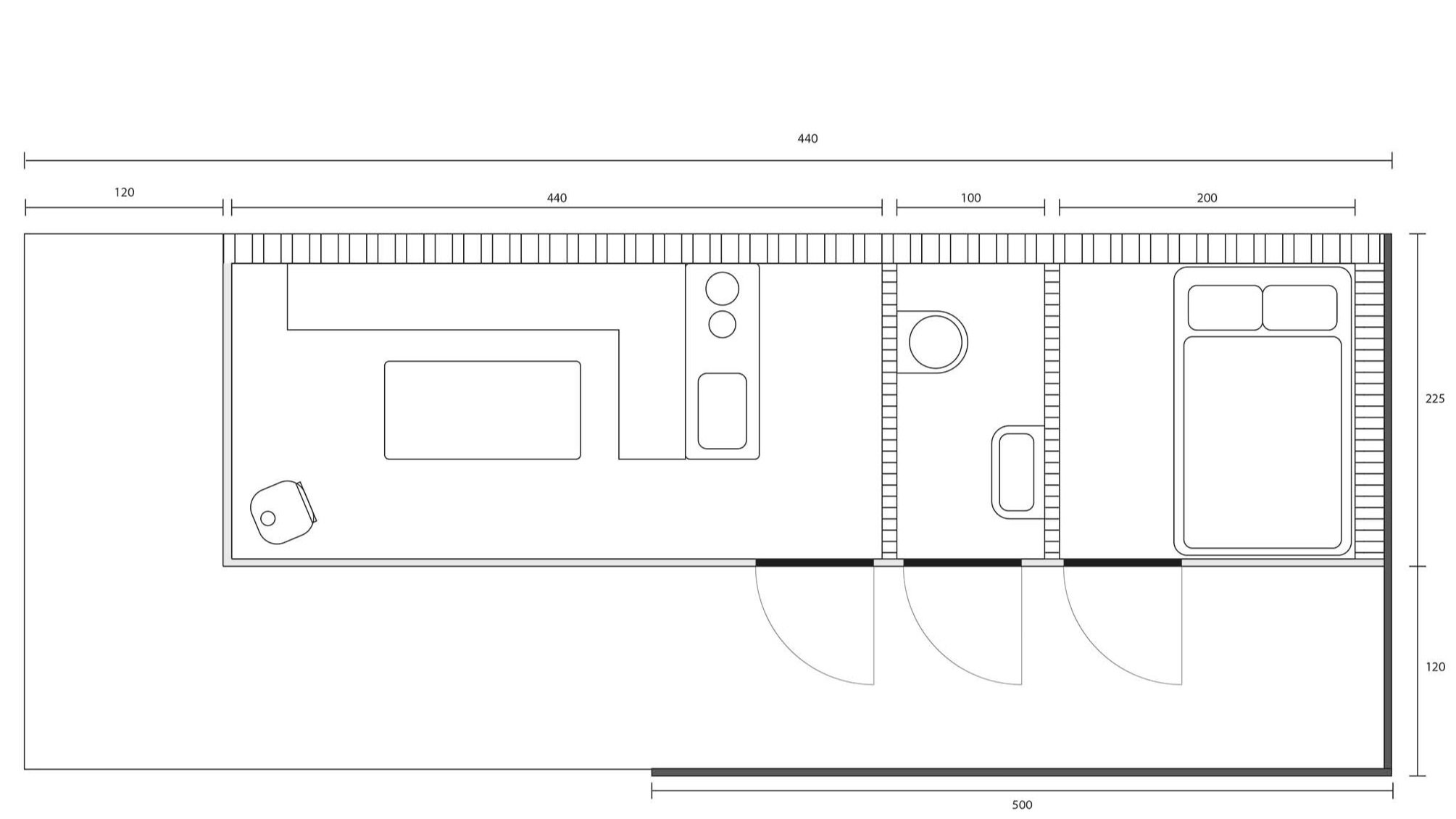
To move between rooms, one must pass through the porch - an homage to the shed having front-only access.
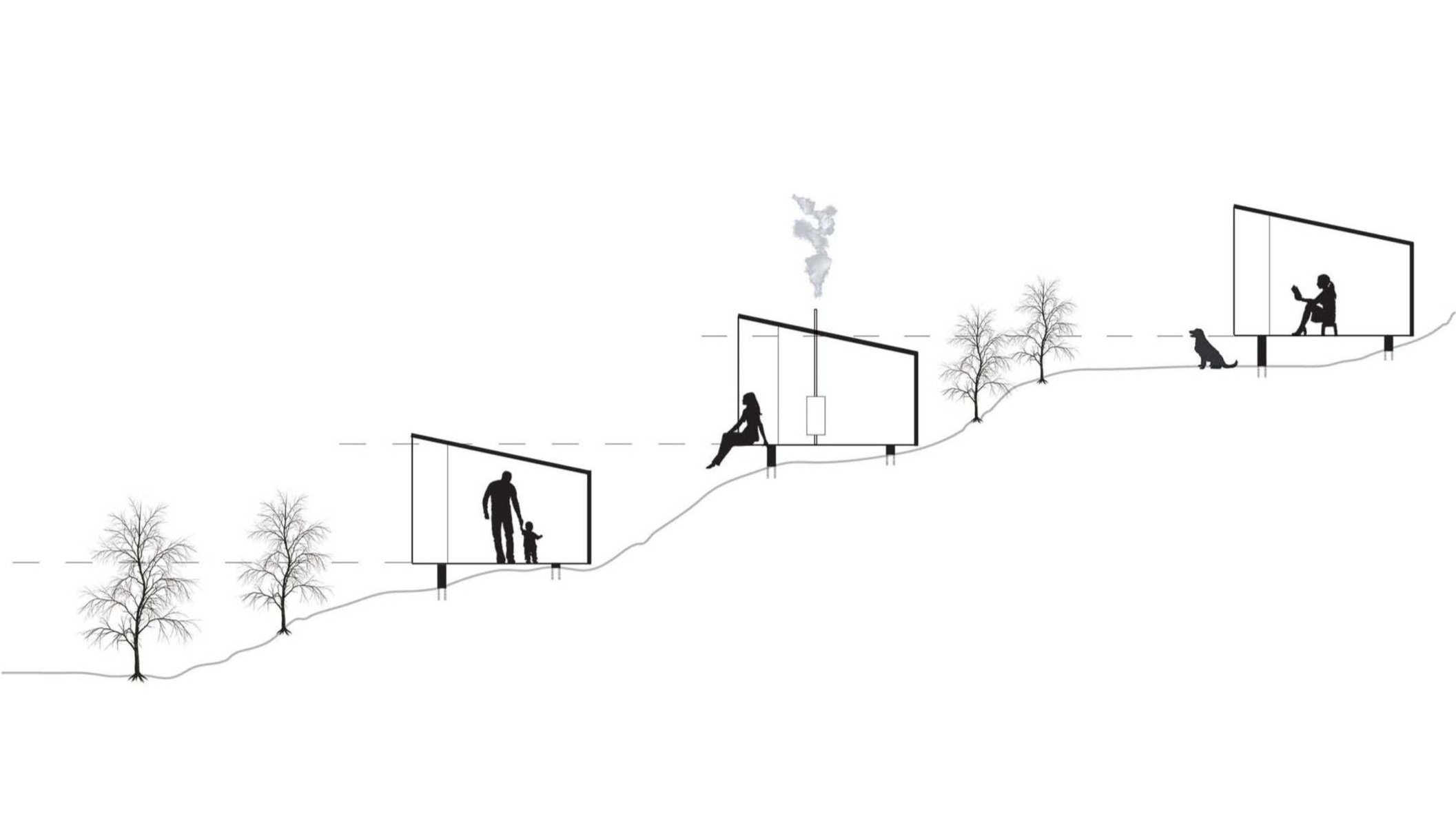
The Woodshed Cabin was designed in collaboration with Ingrid Dahle and Eline Håkonsen as part of project Fjellheimen 4.0 during our second year of industrial design in 2017. Fjellheimen 4.0 was a project which challenged how future buildings should be constructed in Norwegian mountain areas. It was led by NTNU in cooperation with Østlands-forskning, Trøndelag FoU, and Samvirkeforetaket InnoVangSjon,
Our mission was to design a sustainable and environmentally friendly solution for mountain cabins in the future, using local materials and building traditions.
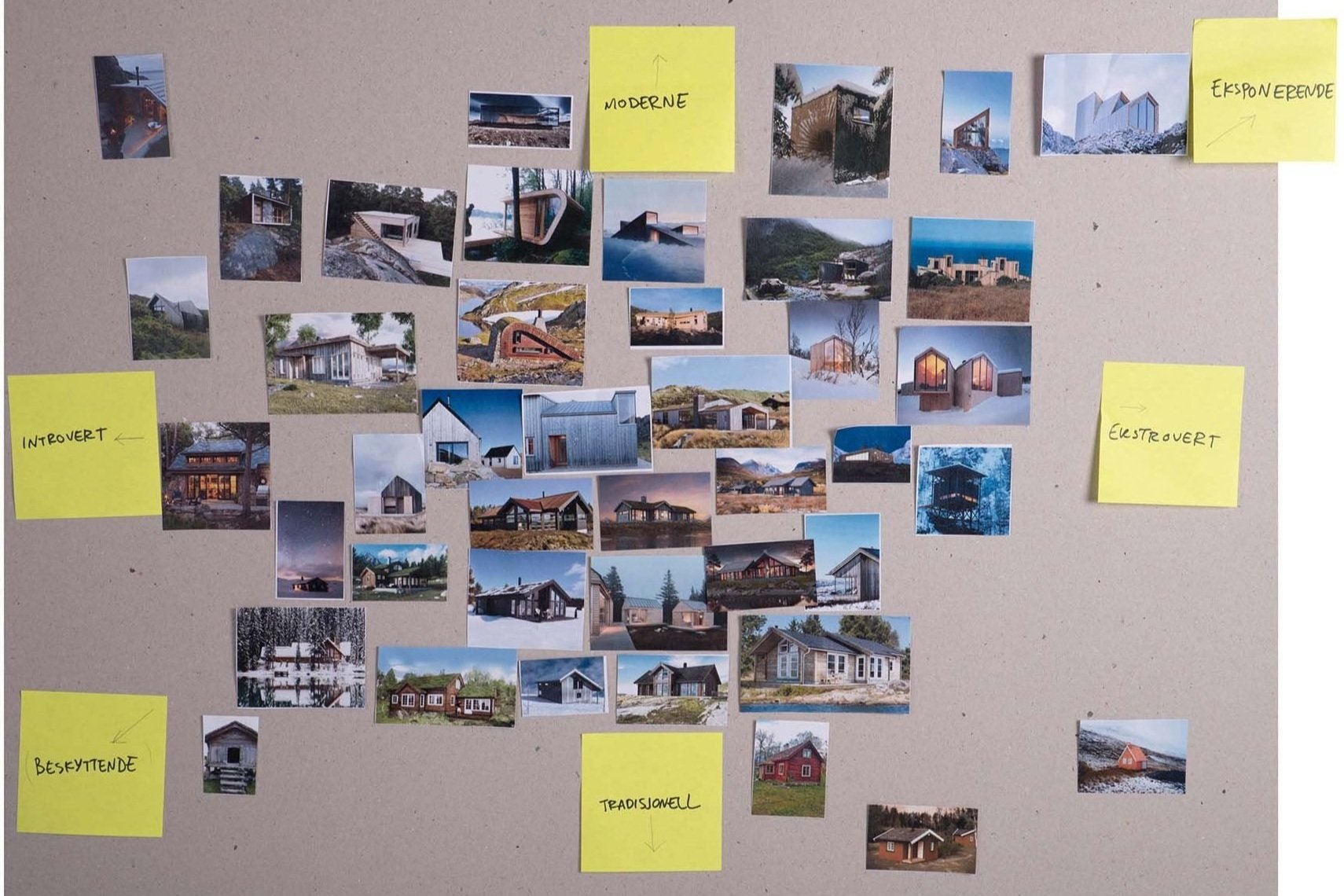
Exploring the landscape of existing cabins.
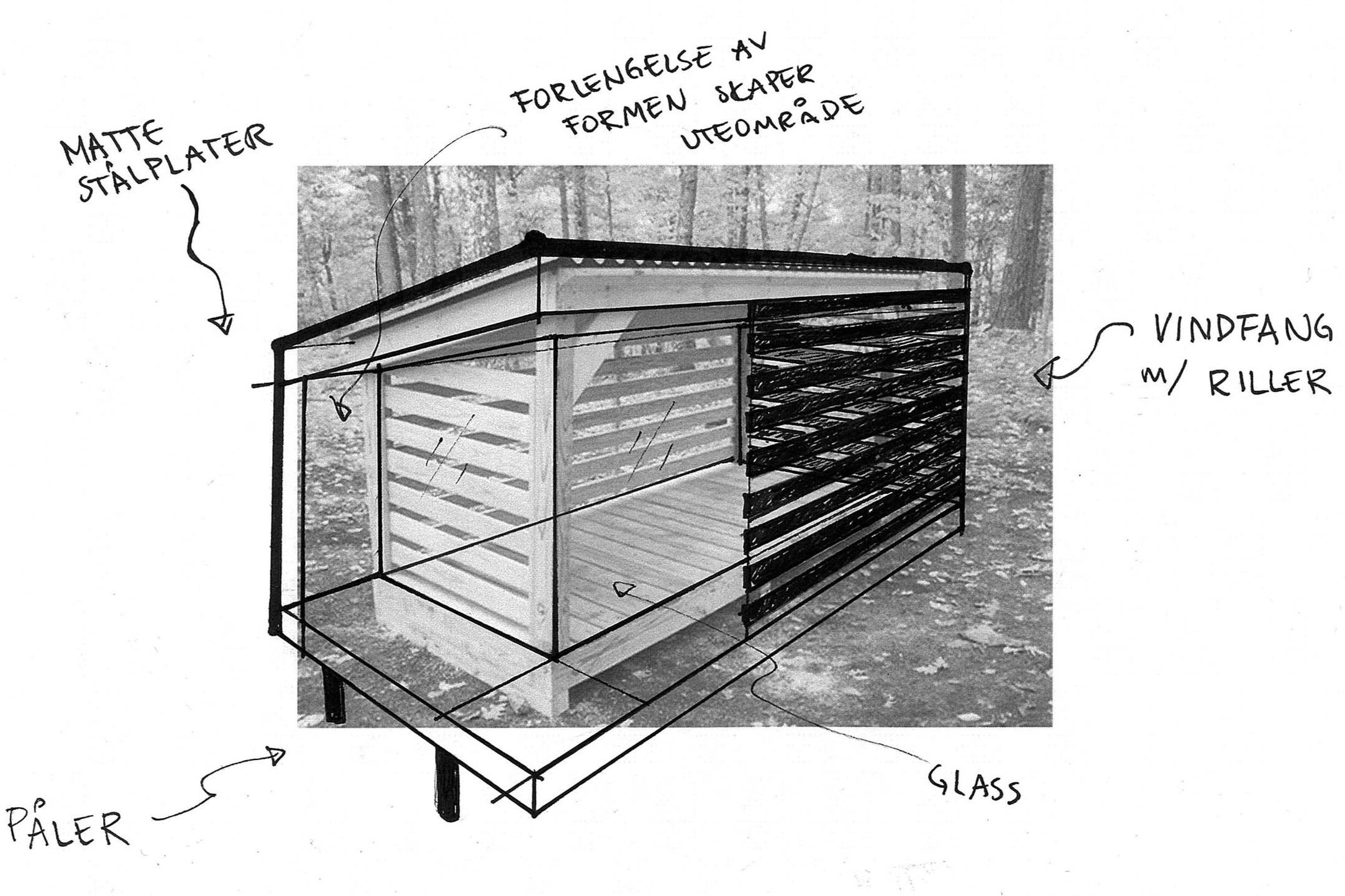
Concept sketch, transforming a basic shed into a habitable space.
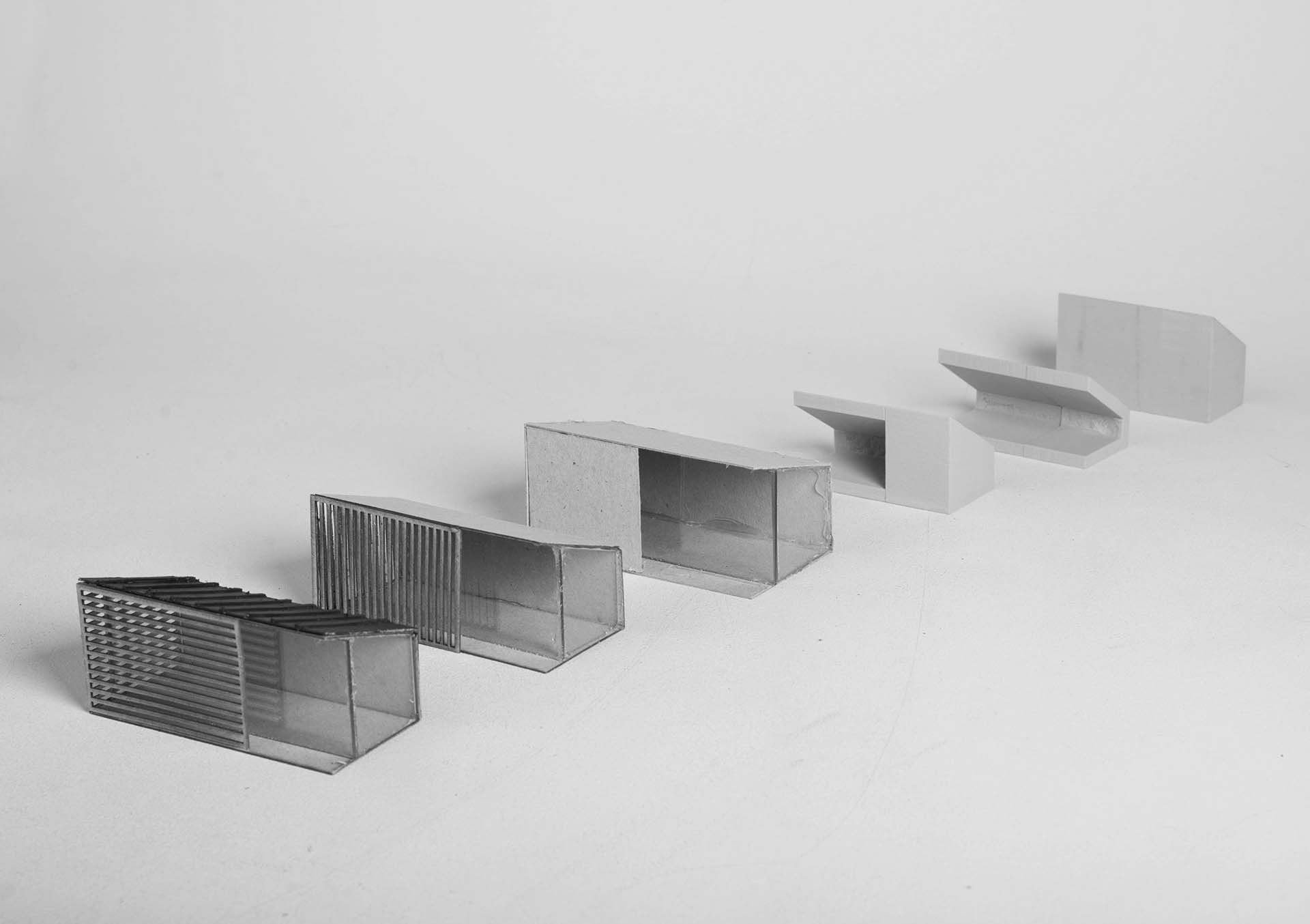
Model iterations - from basic shape to finished design.
